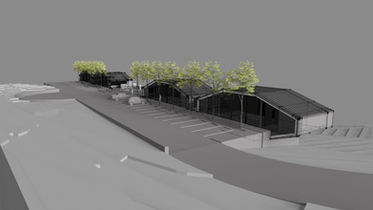
V-Axis
4+1
SINGLE-STORY OFFICE PROFESSIONALS INCLUDING,
SERVICE YARDS, AND PARKING SPACES.
VALLEY CENTER, CA 2024
- Land Area: 2.73 Acres
- Office Area: 6,400 Square Feet
- Total Construction Area: 32,700 Square Feet
- Status: Schematic Design
DESIGN PHILOSOPHY:
The design of the 6,400-square-foot office professionals complex, with the potential for future expansion to 8,000 square feet, adheres to stringent zoning and environmental regulations established by San Diego County, CA. Among the key requirements, individual buildings (excluding balconies) were limited to a maximum of 1,600 square feet and required a minimum separation of 10 feet. Additionally, the site’s designation as a high fire-risk zone mandated strict compliance with fire safety regulations, including fire truck accessibility.
The site’s challenging topography, characterized by significant slopes, directly influenced the design approach. All five structures were strategically seated on ten reinforced concrete walls, each 3 feet thick, with angled cuts calibrated to match the bottom angles of the buildings at 19 degrees. This innovative approach allowed the buildings to integrate harmoniously with the natural slope while ensuring structural stability and preserving the site’s unique contours. Simultaneously, the client desired to extend the functionality of the space beyond conventional office hours. To address this, 15% of each building’s area (approximately 240 square feet) was allocated for recreational uses such as dining or café spaces. This approach culminated in the creation of a central courtyard, proportionally and geometrically harmonized with the four office buildings. The courtyard was also designed to offer flexibility, allowing for the future addition of a fifth structure that seamlessly integrates with the overall architectural geometry.
KEY DESIGN STRATEGIES:
• Simplicity and transparency of architectural spaces.
• Flat, barrier-free layouts with open and flexible plans.
• Minimal disturbance to the site’s natural topography and environment.
• Maximizing efficiency while minimizing costs.
The material palette incorporates fire-resistant elements, including colored concrete bases, fireproof glass, stucco, and metal roofing. These materials ensure durability and safety in the face of potential fire hazards.
The landscaping elements surrounding the parking areas feature native vegetation such as oak trees and boxwood, selected for their low maintenance and environmental compatibility.
For site accessibility, the project strategically connects directly to Miller Road via a dedicated internal road. This eliminates the need for a costly graded easement, significantly reducing construction expenses while maintaining practical access to the urban infrastructure.
The V-Axis 4+1 complex exemplifies a contemporary approach to office design, achieving a balance of functionality, environmental sensitivity, and cost-effectiveness while seamlessly integrating with its natural surroundings.





















