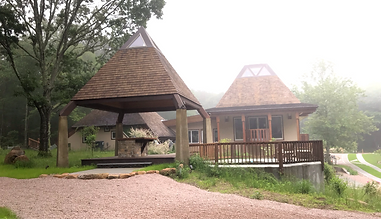
Project In
The Forest
a single-family home
Charlestown, RI - 2019
- Land Area: 20 Acres
- Living Area: 3,036 Square Feet
- Total Construction Area: 18,000 Square Feet
- Status: Finished Construction
DESIGN PHILOSOPHY:
Rooted in our client's profound reverence for the tranquility of nature, the vision for this home in Westerly and Charlestown, Rhode Island, emerged from a deep appreciation for the wooded landscape. As architects, we immersed ourselves in the 20 Acres forest site to grasp its essence and complexities.
Embracing environmental challenges and technical nuances, we embarked on designing a sanctuary that embraces relaxation and a profound connection with the natural environment. Inspired by our client's preference for open and inviting spaces, our design seamlessly integrates with its surroundings. In constructing the project within the forest, our objective was to harness the site's unique characteristics and bring to life the client's vision of a home that harmonizes effortlessly with its environment.
We achieved a distinctive integrated architecture by blending indigenous architectural techniques and traditional elements from Gilan Province in northern Iran with the architectural heritage of the Native American tribes who inhabited this area centuries ago. This approach honors the rich cultural legacy of the Native Americans. By strategically locating entertainment spaces away from the main structure and blurring the boundaries between living areas, we curated expansive views of the forest, crafting a serene sanctuary that suits our client's dynamic lifestyle and passion for hospitality.
Project In The Forest




Both Images are examples of The Native Architecture of Gilan.

Caddo village, Native American
Artwork by Nola Davis





West Elevation/Section












