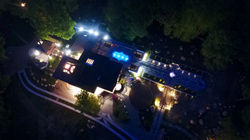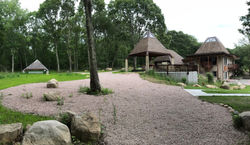
Concept
In designing and constructing the Project in the Forest, we aimed to leverage its unique location and meet our client’s needs by creating a home that harmonizes with its surroundings. We integrated indigenous architectural techniques with traditional features from Gilan Province in northern Iran, respecting the land's Native American heritage.
Our design incorporates simple geometries and triangular shapes inspired by indigenous architecture. The building's overall shape reflects traditional North American layouts, with both large and small structures placed near fire and water, two essential elements.
To maximize the connection to the outdoors, we positioned service and entertainment spaces around the main building, providing nearly 360° views of the forest from the interior.

 |  |  |
|---|---|---|
 |  |  |
 |  |  |
 |  |  |